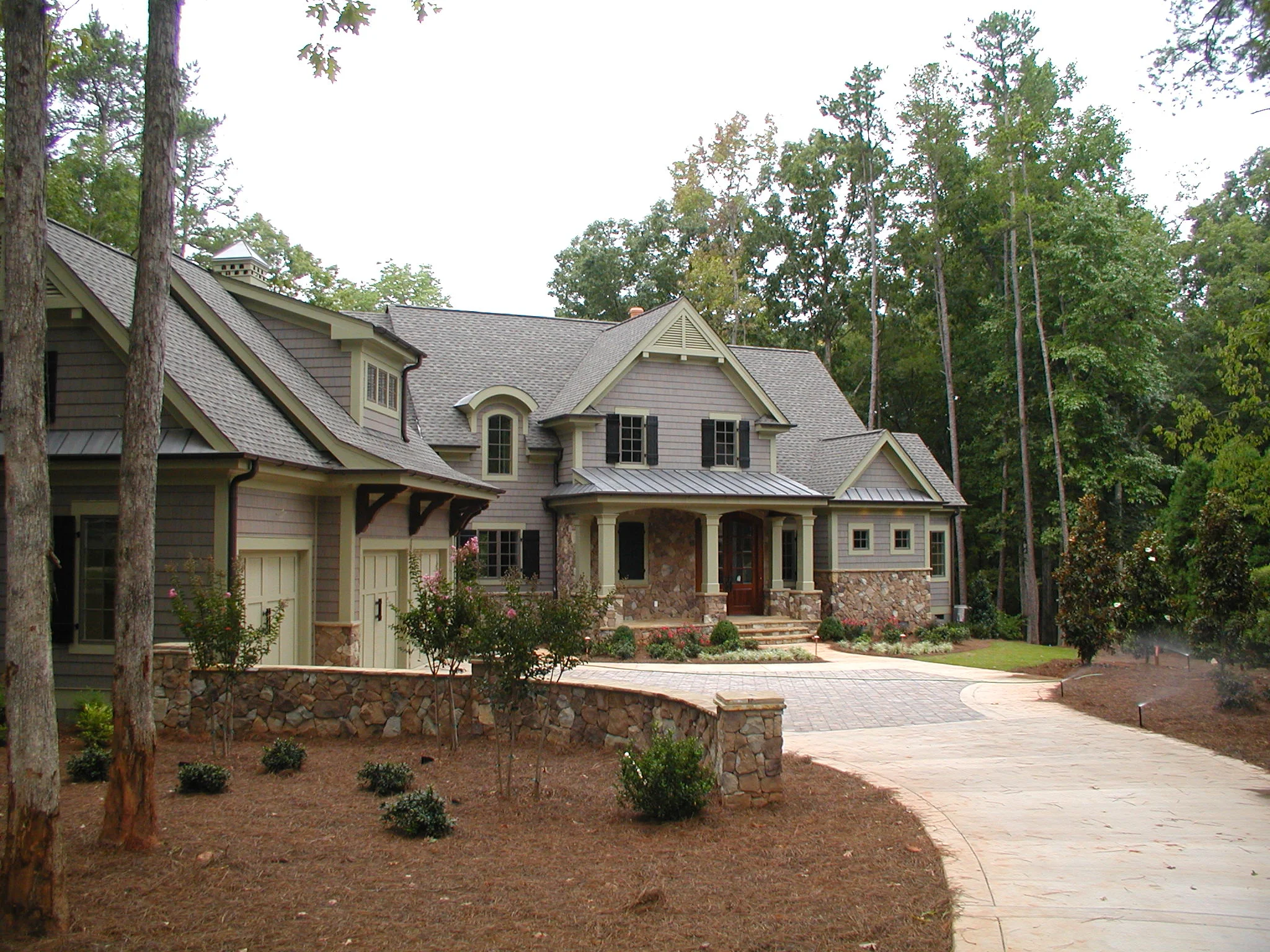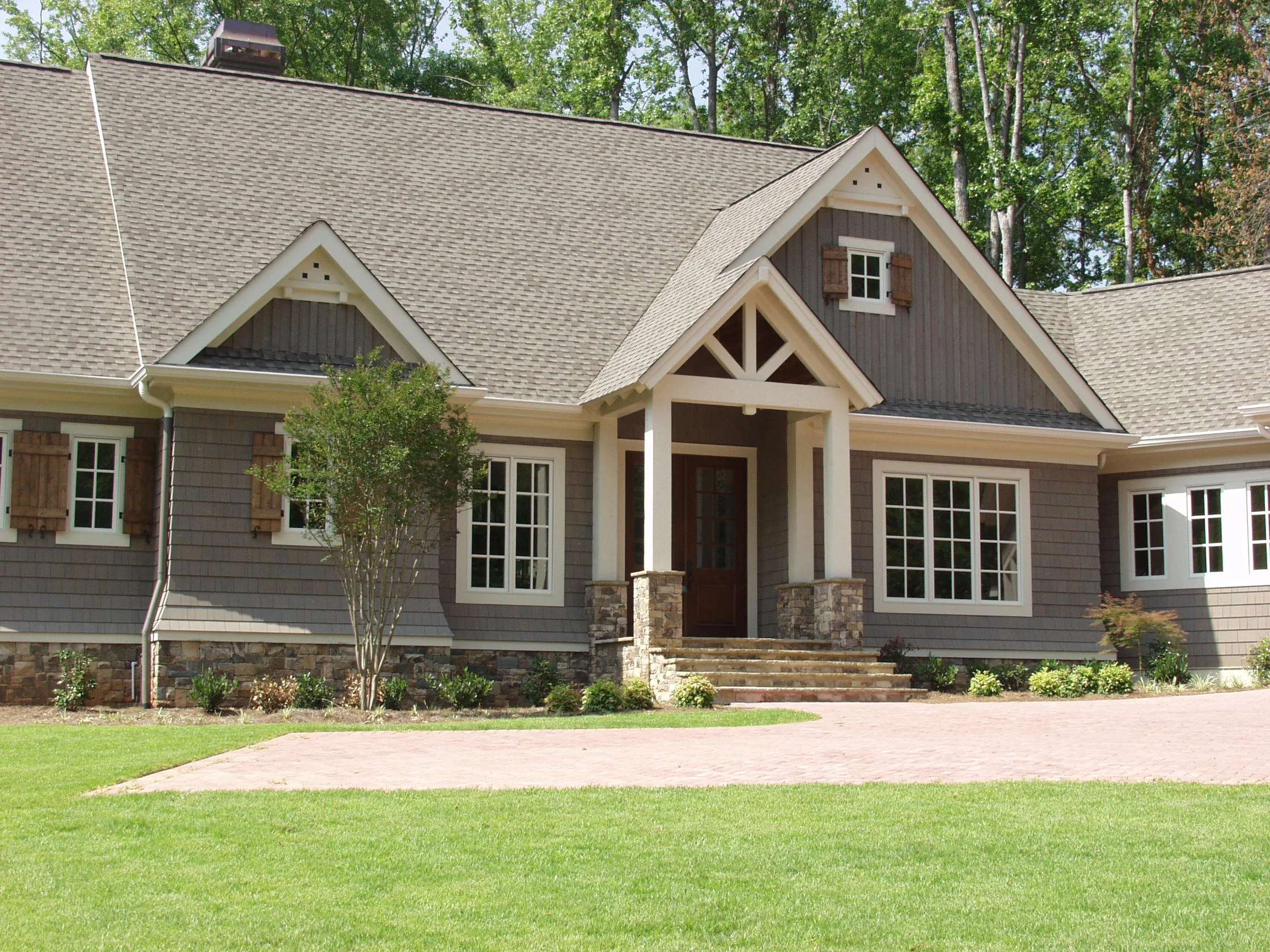
DESIGNING THE HOMES OF
THE SOUTH FOR 28 YEARS
“Over the course of my career I have been able to have the privilege to work on about 1,200 different projects. When designing the house plan I don't just design the floor plan, but also take into account the outdoor living space, which is at high demand these days. One thing that allows my work to stand out is I hand draw everything. The artist in me enjoys manipulating the tools to bring people's dreams to reality.”
- Andrea McKenzie

welcome home.
Featured Stock Plans
Featured Plan: The Adam
This home is 3,572 square feet, with 4 bedrooms, 3.5 baths, and an over-sized kitchen island.
Featured Plan: The Snug Harbor
This beautiful plan is 3,954 square feet, with 5 bedrooms, 6 baths, and finished garage attic suite.























